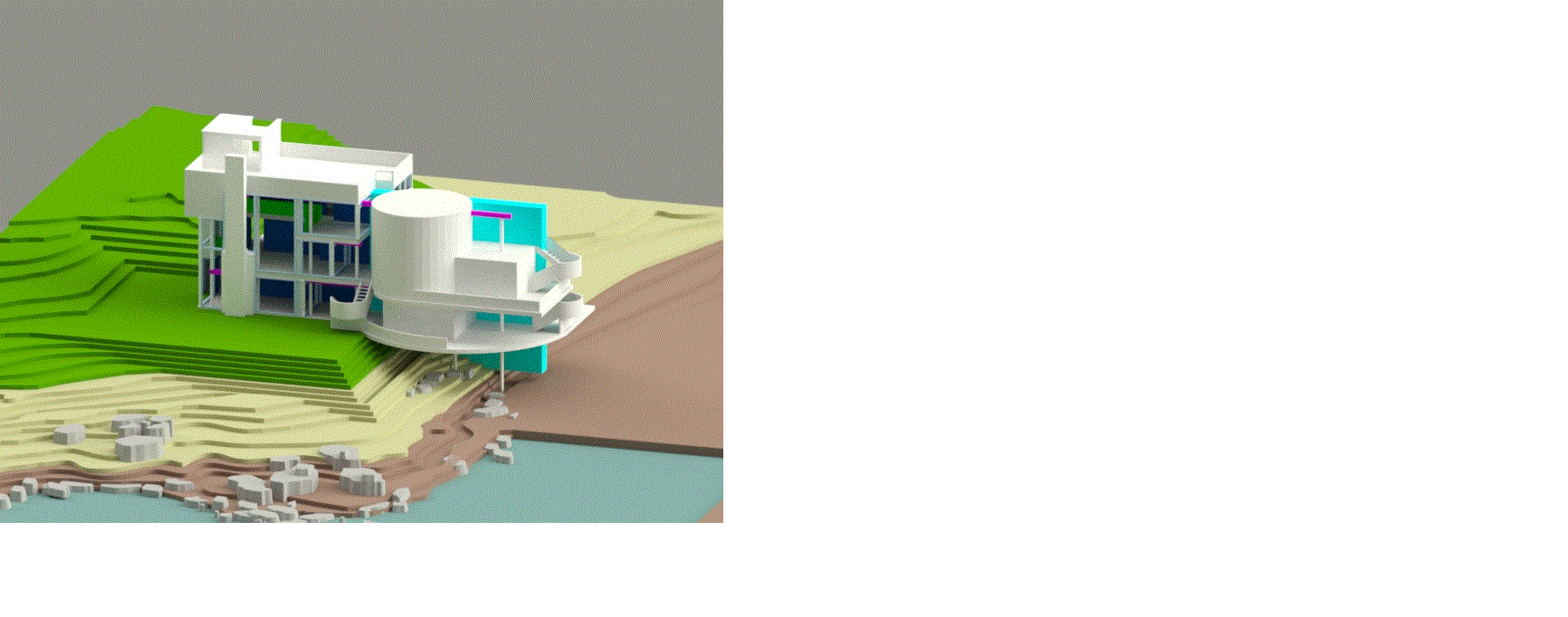
Contextual Fit
The objective of this project was to design an addition to an existing structure using surrounding context. By analyzing the various systems of the original structure, in addition to the location, landscape, and culture around the structure, we extruded our design. The model used was "Smith House", designed by Richard Meier in 1965, located on the Long Island Sound.



Narrative
Mr. Kessler is a recently licensed architect. To start his new life, he has decided to purchase the Smith house. As a family-man, Mr. Kessler believes this is an ideal location for his wife and kids. He has requested to have an addition built, which will concentrate primarily around a large, two-story family room. Mr. Kessler plans to use this space as a large living room, for his kids to play and to entertain friends and family. He also intends on maximizing outdoor space and deck space to overlook the beach. The relationship between outdoor and indoor space is essential in this design. As an architect, Mr. Kessler is particular about making sure the new extension fits well with the existing house. This would mean for the extension to have its own significance, while preserving the presence and integrity of the existing house.
Meta-Narrative
The addition to the house will effectively extend the floor areas, creating deck space and continuing the existing circulation spine. The rooms will be placed on each side of this horizontal path, creating a hallway. All rooms will feature openings to the hall and outdoor space.
Hierarchy
Sorting of Space
1. Family Room
2. Master Bedroom
3. Office
4. Exercise Room



Contextual Analysis
Original Floor Plans

Analysis






Conceptual Ideas



Lower Level
Entry Level



Upper Level

Preliminary Design


Final Design

Animation
Final Plans

Entry Level

Upper Level


Lower Level
Elevations 2D




Sections 2D
Front View

Back View

Sections 3D

Exterior 3D




Interior 3D
Entry Level-Front View

Lower Level-Side View
