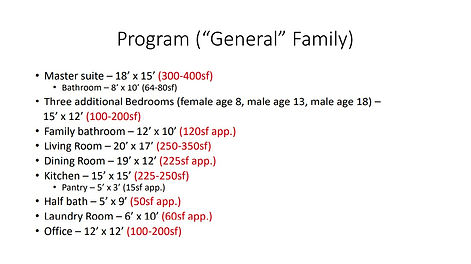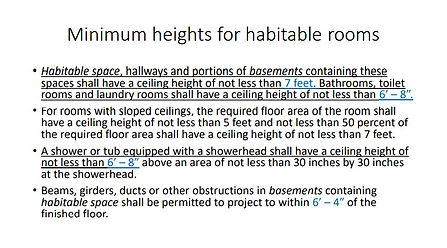top of page

Multi-Generational Residence

The objective of this project was to design a single family multi-generational residence. This residence would include a detached house for a grandparent and older daughter. The site is located in Brightwaters, NY, along the south shore of Long Island. The residence was designed to achieve maximum passive solar gain as well as nice views of the water.
Site analysis, Program & Code Review
Site analysis






PROGRAM


CODE REVIEW






PRECEDENTS

CLASSIC SHINGLE STYLE HOME
Bloomfield Hills, Michigan
FIRM: VanBrouk & Associates, Inc.
ELEVATIONS

FLOORPLANS


HOUSE IN THE LANDSCAPE
Moscow, Russia
FIRM: Niko Architect
LEAD ARCHITECT: Nikolaev Stanislav
Year Completed: 2019
ELEVATIONS

FLOORPLANS


GUADALUPE RIVER HOUSE
New Braunfels, Texas
FIRM: Low Design Office
Year Completed: 2017
ELEVATIONS

FLOORPLANS

Preliminary Concepts




FINAL PROJECT


SITE Plan, MASSING & Hierarchy

Floorplans & Elevations

Exterior 3d


bottom of page